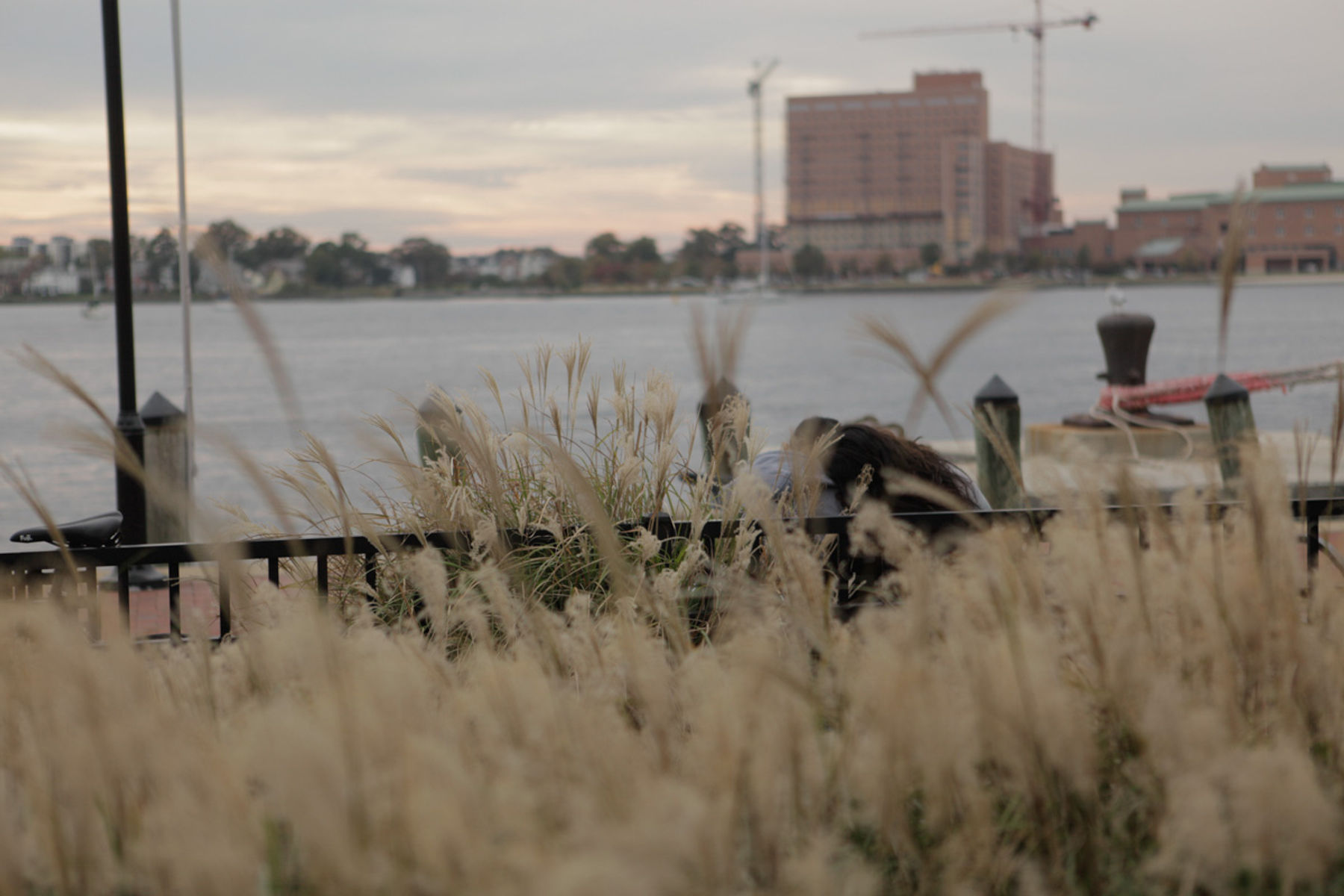
Downtown Norfolk Plan
Since the 1970’s, the City of Norfolk has been quite disciplined in its approach to downtown planning. Each decade, a new planning process brings together the country’s best urban planners in collaboration with the community at large. The result is a ten-year plan that, because of a careful setting of priorities, is achievable. The plan strategically builds upon the successes of previous plans, becoming a framework for future development. Because of the community’s involvement in the process, there is a great sense of commitment and ownership in the plan.
Published in 2020, The 2030 Plan: A Vision for the Next Decade, continues this tradition. As in the previous five updates, synergy — using every project to create another — will continue to be the Downtown Plan’s driving force. Public investment will be used strategically to catalyze private development to create vibrant urban spaces and resilient districts.
Click here to download the Downtown Norfolk 2030 Plan
Key drivers of the The 2030 Plan are:
- Coastal Resilience - Downtown Norfolk is extremely susceptible to flooding and sea level rise, necessitating protection, adaptability and access to the waterfront.
- Slow Traffic to Improve Walkability - The plan has been developed in conjunction with a transit master plan, ensuring pedestrian, bicycle and transit travel modes are integrated into Downtown.
- East-West Connections - Infrastructure improvements and new development create opportunities for pedestrian-friendly connections between the east and west sides of the Downtown area
- New Development Projects - All new development should respond to the above drivers, with a focus placed on building diversity, equity, and inclusion through mixed-income residential and small business development.
Initiatives falling under the four key drivers include:
- Downtown Core - reconnecting to the east and west
- Waterside Drive and Boush Street - taming the decades old traffic barriers
- MacArthur Center - reconceiving the catalytic development for downtown is essential
- Click here for a framework on redevelopment
- Harbor Park Waterfront - creating a resilient and mixed-use new east end of downtown's waterfront
- St. Paul's Area - supporting the wholesale transformation of a historically underinvested area
- NEON District and Museum Area - major residential developments will continue to change this arts neighborhood
- Fort Norfolk - medical center expansion plans demand high-density, mixed use developments
For more information on Norfolk's past plans and studies, including the city's general plan, click here.